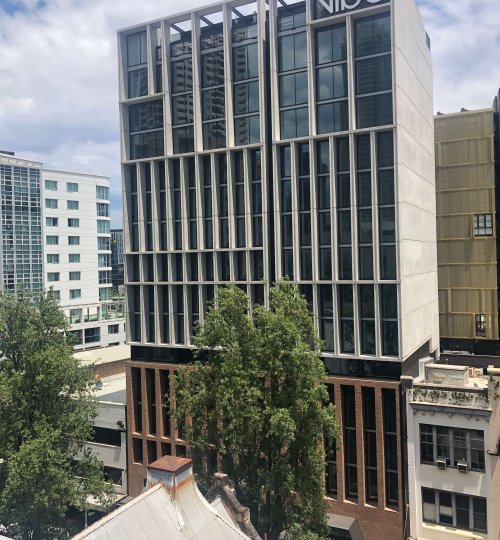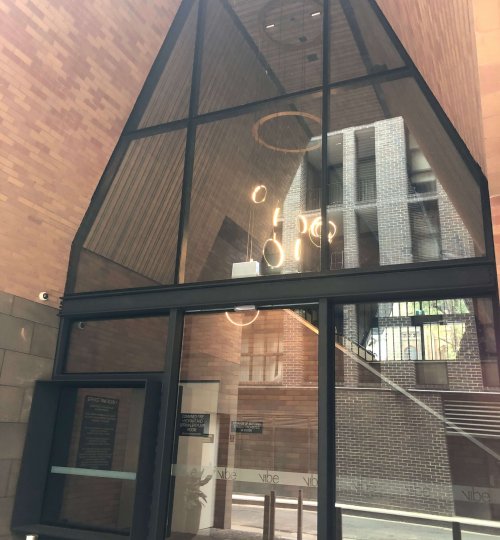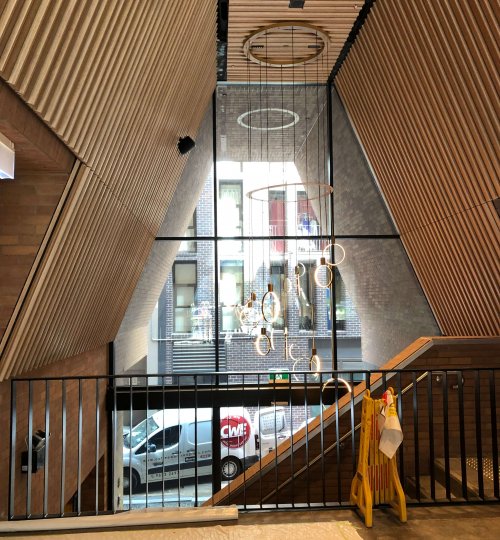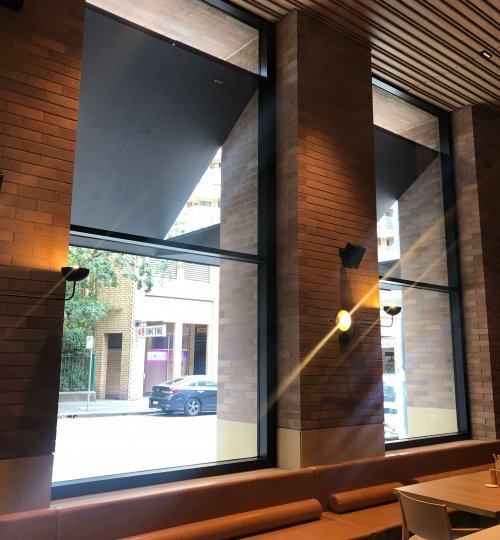our projects
THE CALYX (THE ROYAL BOTANIC GARDENS)
The Calyx is a purpose-built greenhouse within The Royal Botanic Gardens, Sydney. It hosts one of the most extensive green walls in the southern hemisphere.
Distinct Aluminium Solutions was the lead sub-contractor on the project. This unique project included reglazing an existing heritage structure to current day standards while adding an automated operable roof designed by Distinct Aluminium Solutions. The operable top also had to adhere to the heritage requirements.
A new section used large glazed skylights, a massive high-performance insulated glass unit façade, and added automated ventilation units to the stunning exhibition centre.
For this project, Distinct Aluminium Solutions received the 2017 Australian Window Association Design Award for Best Use of Windows and Doors – Commercial Renovation
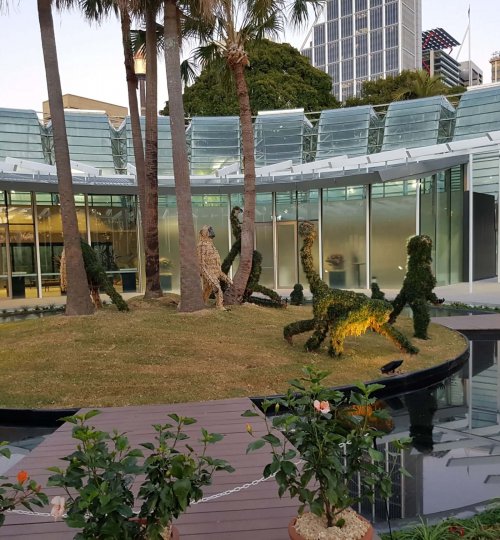

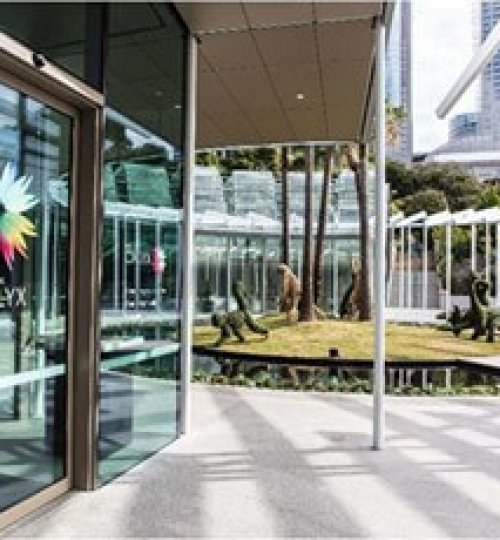
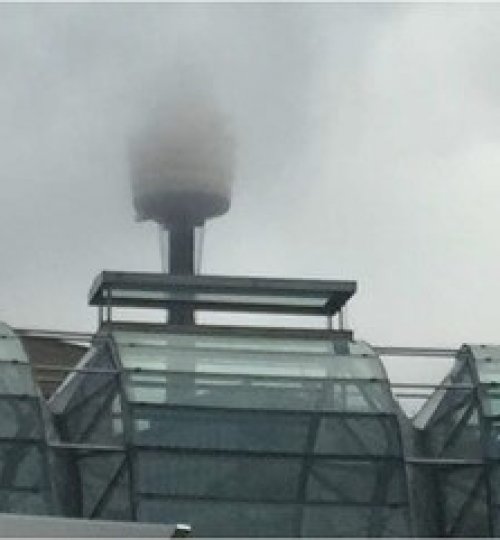

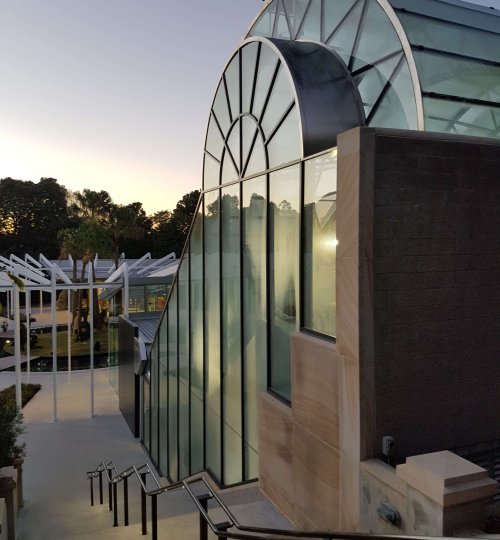
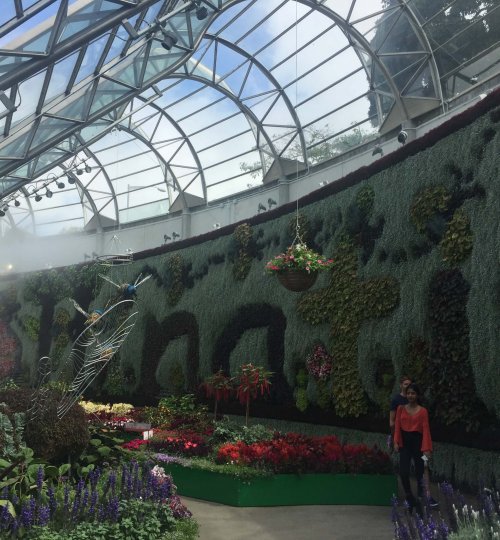
SYDNEY UNIVERSITY WOMEN’S COLLEGE LANGLEY PRECINCT SIBYL CENTRE
The Women’s College, located within The University of Sydney, dates its origins back to 1892.
The Sibyl Centre, completed in 2018, is a recent addition to the College’s buildings. The Sibyl Centre provides state-of-the-art multi-purpose flexible facilities for use by its students. The Centre includes an auditorium, multi-use learning spaces, music practise rooms, a rooftop terrace and parking.
This project incorporated a boutique structurally glazed Unitized Curtain Wall system, including high-performance Insulated Glass Units and high-level glazing, allowing natural light into every part of the internal spaces.
Distinct Aluminium Solutions received the 2018 Australian Window Association Australia Design Award for Best Commercial Project Under $5 Million for this project.

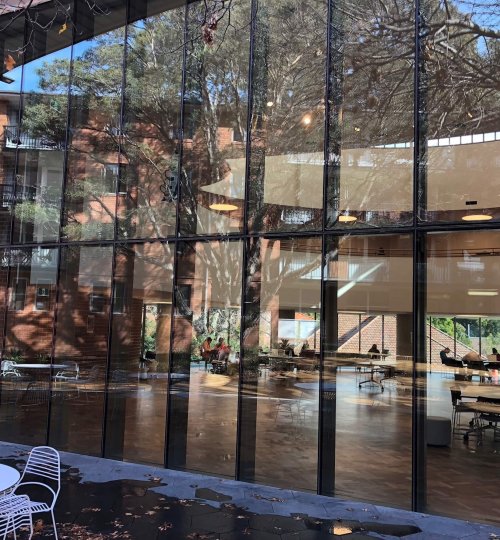

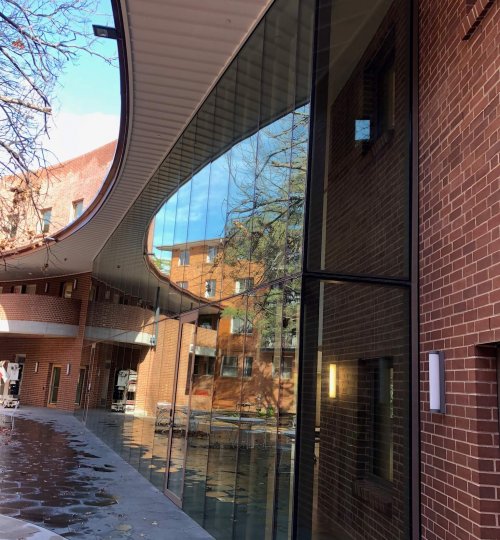
SUMMER HILL FLOUR MILL
The Summer Hill flour mill was built circa 1922. The silos were added from the 1950s onwards. The site was used as a wheat processing facility until 2009, after which it sat dormant for years until it was developed and repurposed into a residential and commercial precinct.
Blending heritage with contemporary, this project incorporated the upcycling of the disused wheat silos and construction of new apartments buildings adjoining the silos. We completed this project in 2018.
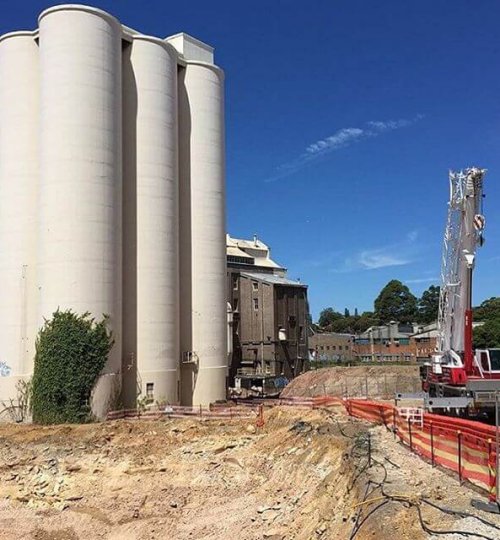

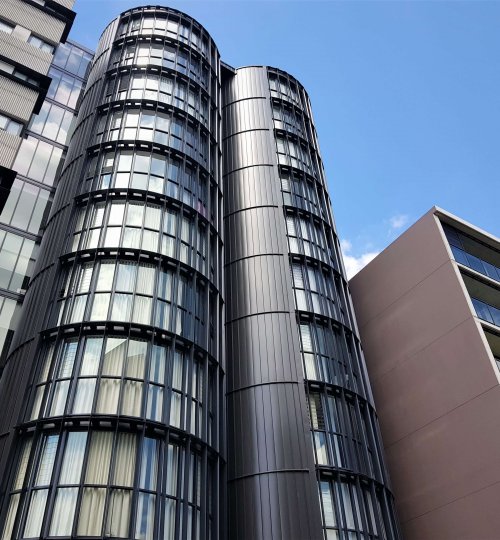
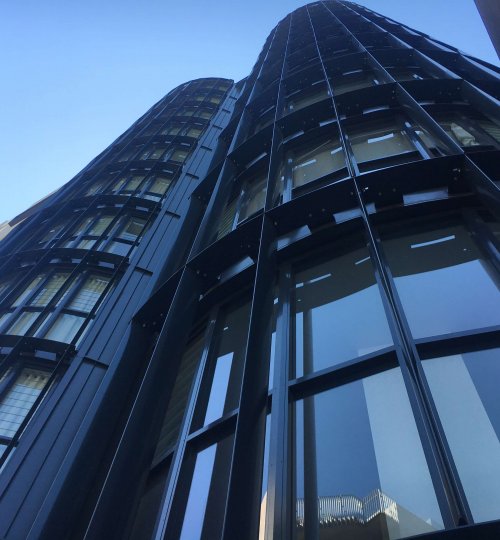
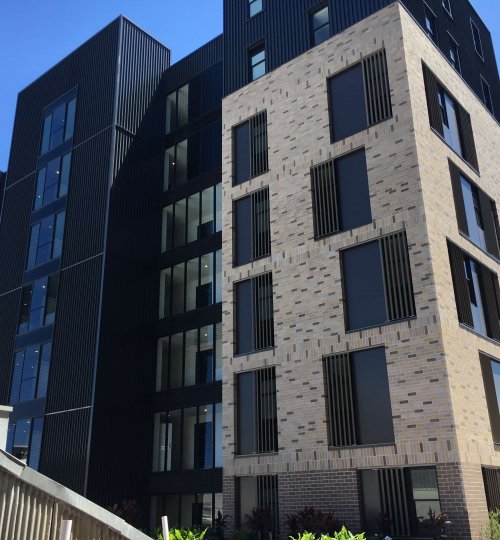
KNOX GRAMMAR SCHOOL PERFORMING ARTS CENTRE
The state-of-the-art award-winning Knox Junior Academy and Performing Arts Centre opened in 2019. This fantastic building is the home of music, performing arts, recording studios, theatre and drama at Knox.
The glazing included acoustic and thermal glass inside and out, structurally glazed façade, glass awnings and skylights.
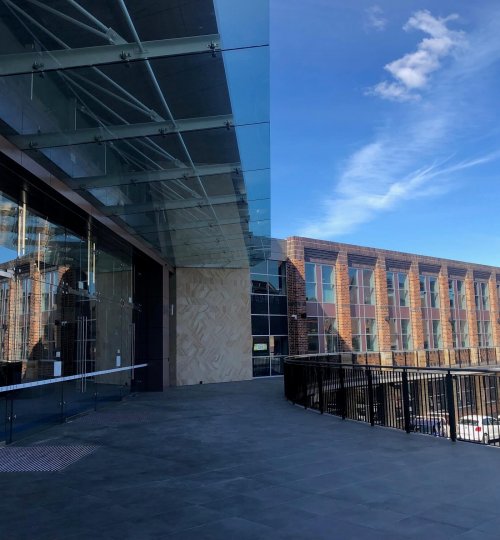
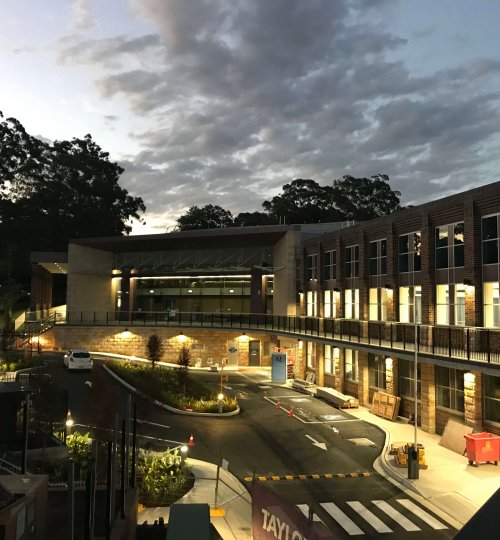
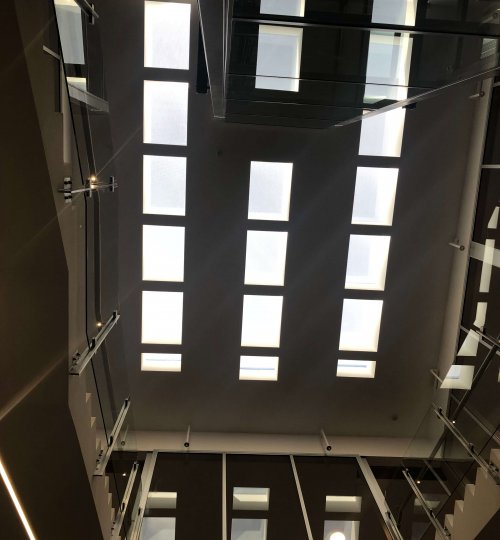
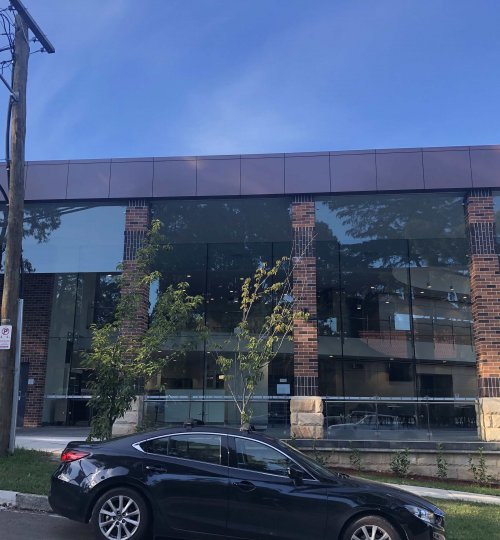
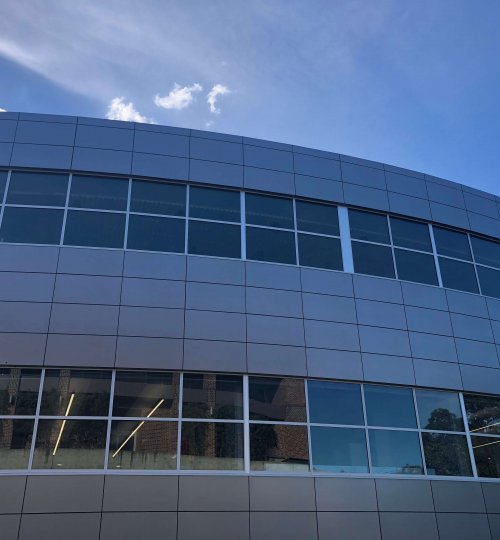
PYMBLE LADIES COLLEGE CENTENARY SPORTS PRECINCT
The Pymble Ladies College Centenary Sports Precinct commemorates the school’s Centenary in 2016. The purpose-built facility includes a 50m Olympic swimming pool with multiple diving platforms, a separate large learn to swim pool, and a multi-purpose fitness centre with strength and conditioning facilities, consultation and remedial treatment rooms.
A high-performance thermal break double-glazed glazing system was used to enhance an all-year-round temperature-controlled environment.
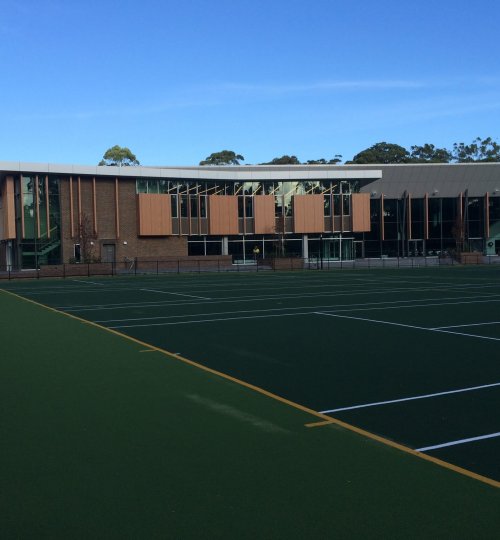
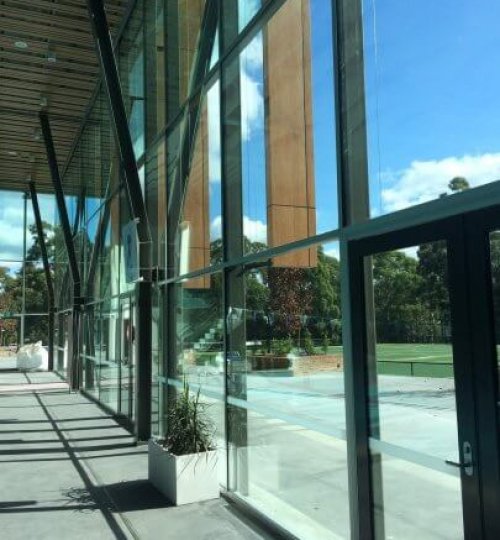
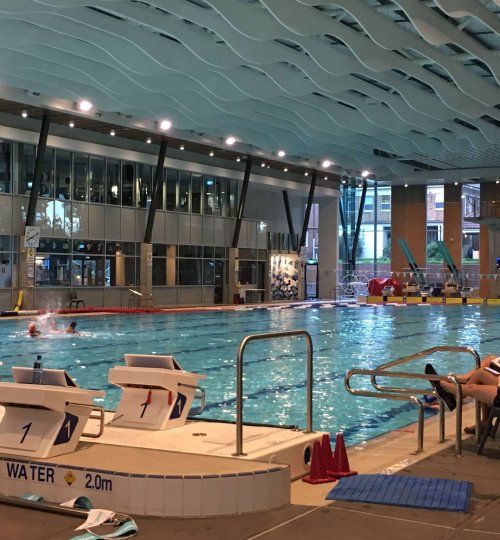
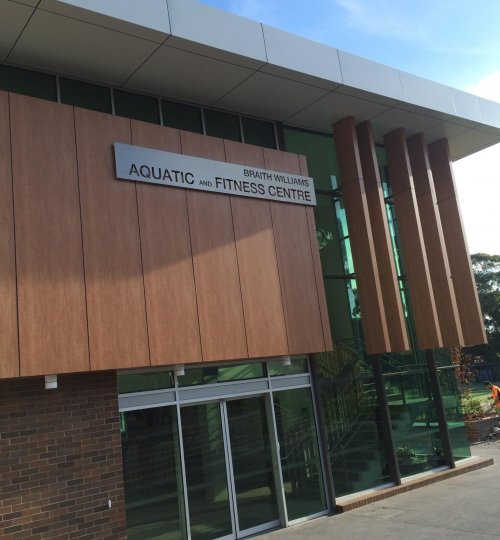
SMALLS ROAD PRIMARY SCHOOL, RYDE
The Smalls Road Primary School was completed in 2020 on the Education Department’s former Ryde High school site in Smalls Road, Ryde.
The contemporary circular building with a variety of different window systems, including automated glass louvres, sashless double-hung windows, round operable portal windows, and commercial hinged doors, comprises multi-function flexible learning spaces, a two-level library, school hall and canteen, indoor and outdoor sport and recreation facilities, administration and teaching staff offices and facilities and out-of-school hours (OOSH) facilities for up to 1000 students and 70 staff.
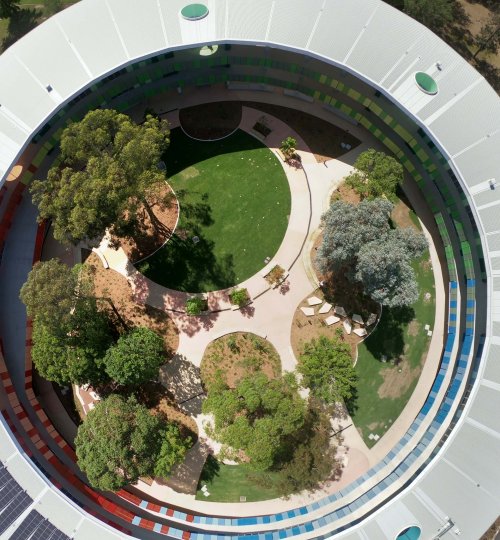
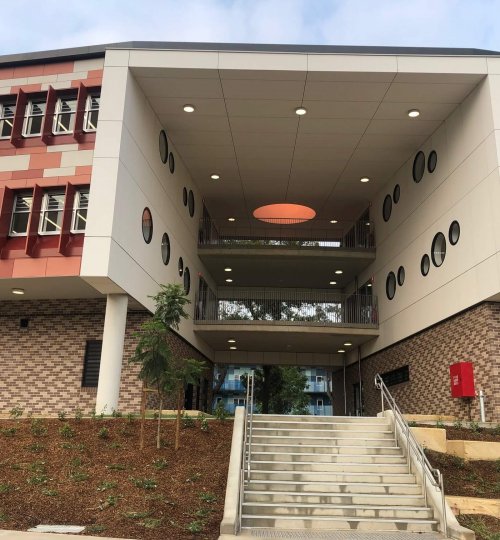
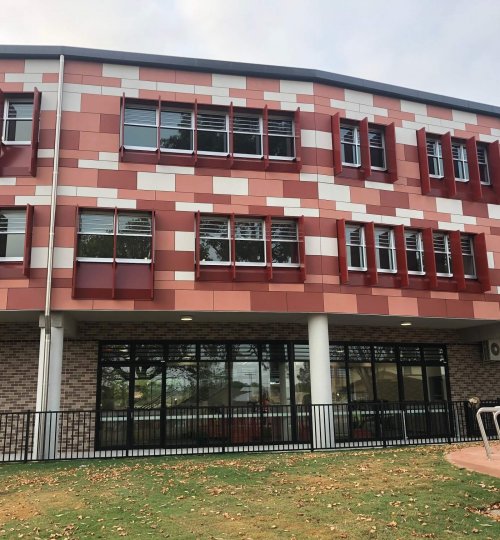
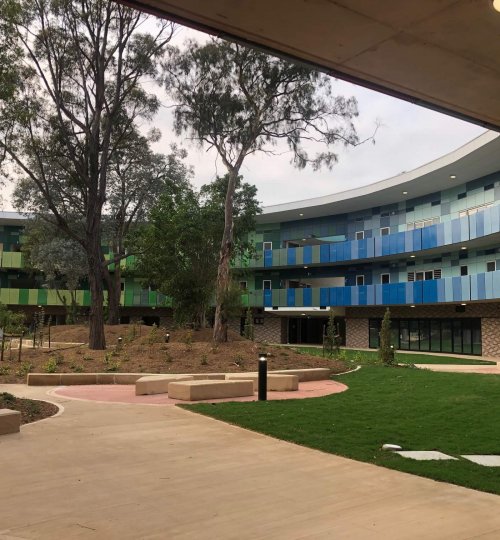
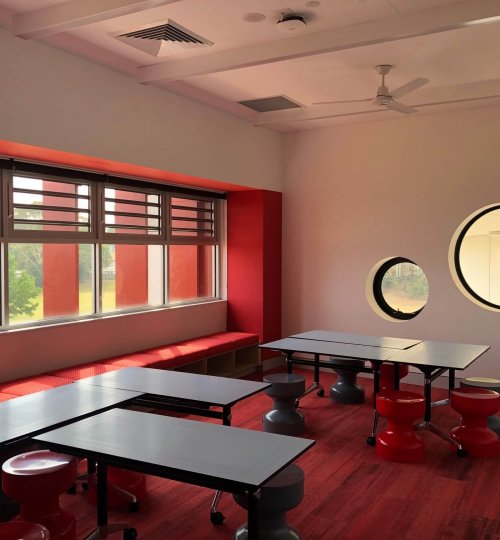
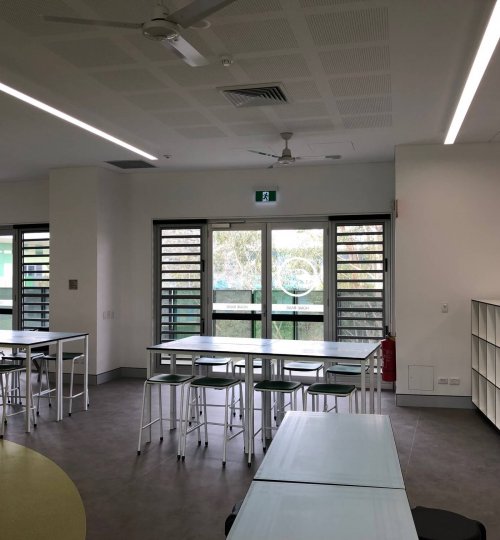
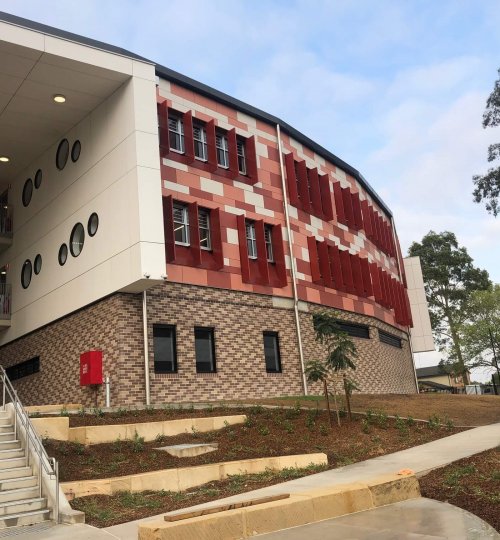
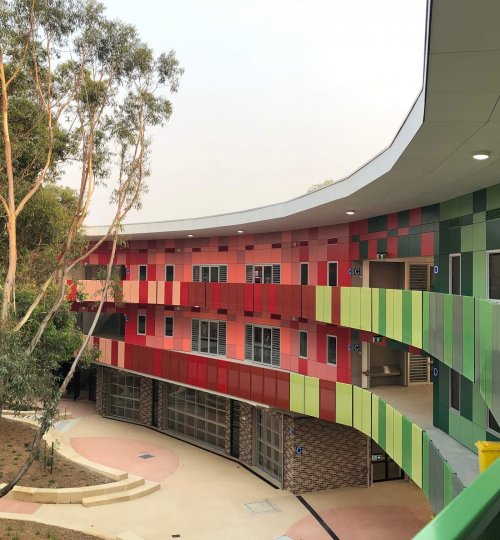
ST PAUL’S COLLEGE SYDNEY UNIVERSITY
Founded in 1856, St Paul’s College, located within The University of Sydney, is Australia’s Oldest University College.
Construction of “Graduate House” to accommodate an additional 140 postgraduate students and academics was completed in 2019. The glazing in Graduate House included double hung bay windows, sunshades, and entry doors. The colonnade leads to the learning area, comprised of high-performance double-glazed window walls.
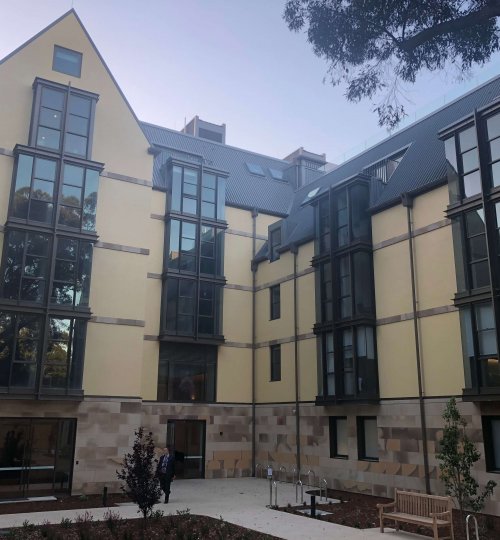
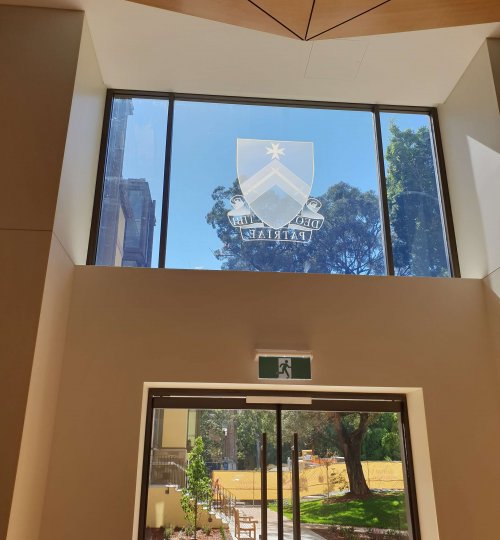
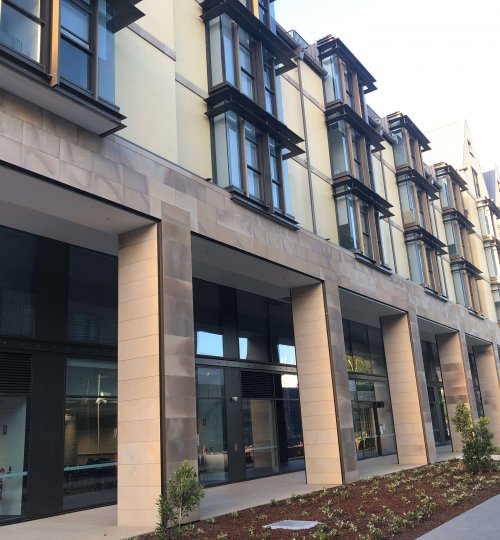
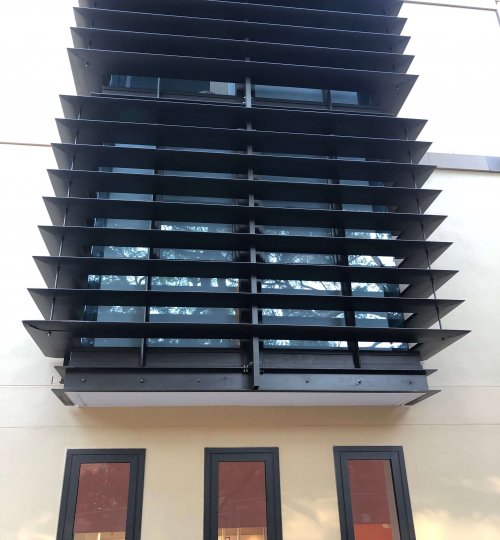
ARMIDALE SECONDARY COLLEGE, ARMIDALE
The new Armidale Secondary College was completed in 2020 and replaced the former Armidale High School and Duval High School. Armidale Secondary College accommodates 1,500 students and associated staff.
Distinct Aluminium Solutions manufactured the windows, doors and curtainwalls at its factory in Sydney before transporting them to the installation site. Crucial to this project was planning and communication, given the significant distance between Sydney and Armidale.
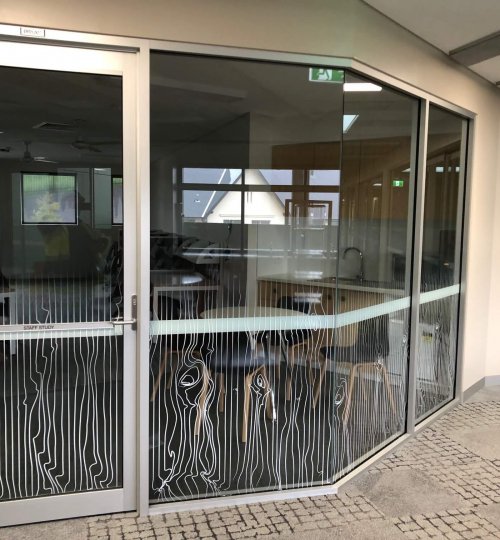
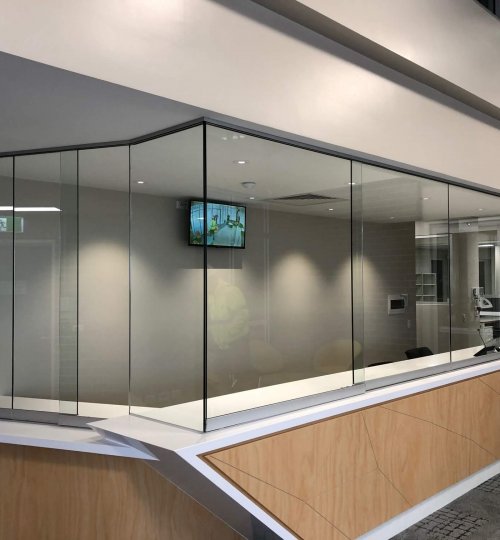
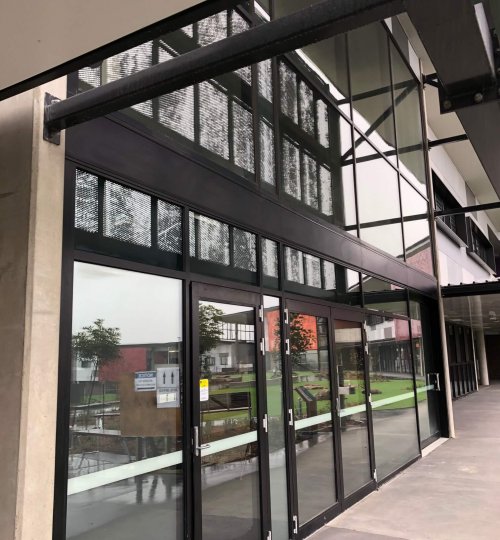
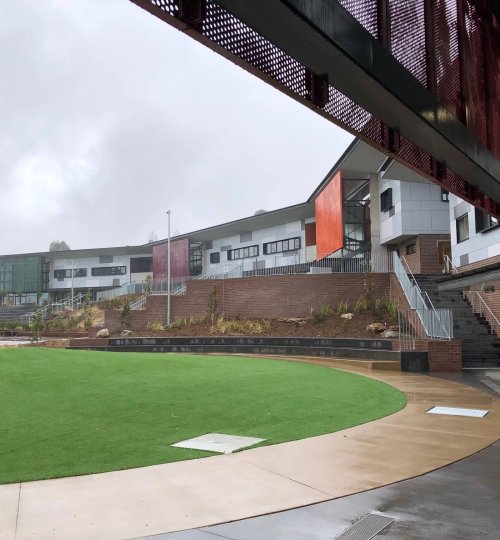
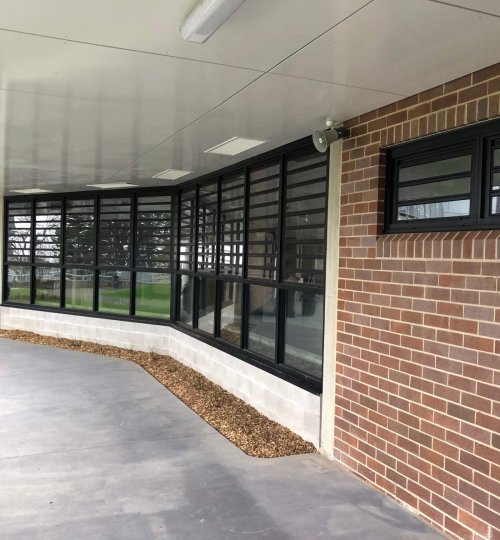

SCHOFIELDS PUBLIC SCHOOL
Completed in time for the 2020 school year, Schofields Public School accommodates 770 students within the 27 new classrooms, library, administration areas and amenities built alongside the original 1923 school building. Modern contemporary alongside heritage.
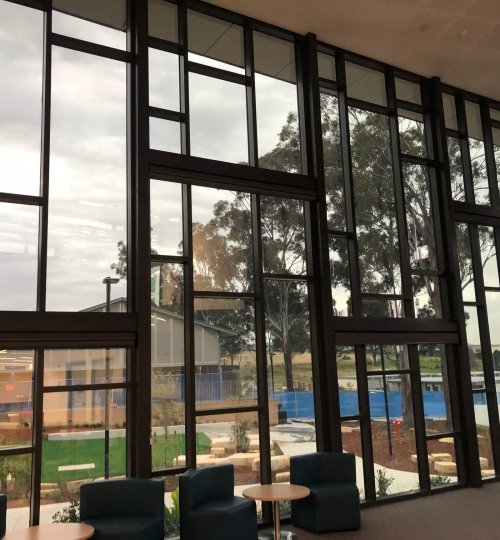

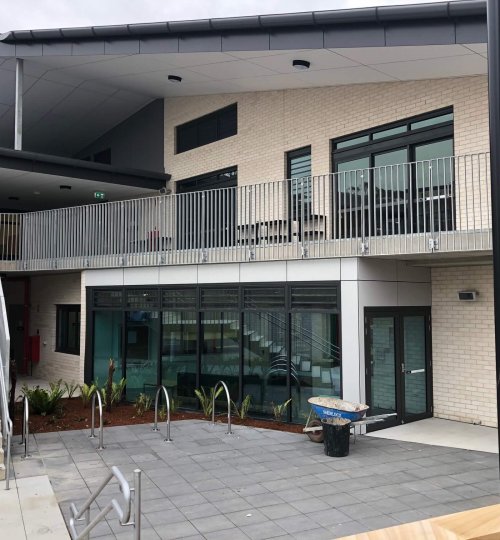
RESIDENTIAL APARTMENT BUILDINGS
Tempo Apartments – Victoria Road and Church Street, Drummoyne
Completed in 2017, this residential development in up-town Drummoyne involved the design and construction of 164 residential dwellings and 14 retail tenancies fronting Victoria Rd and Church St. The project consisted of high-performance commercial sliding doors and awning windows with performance glazing throughout.
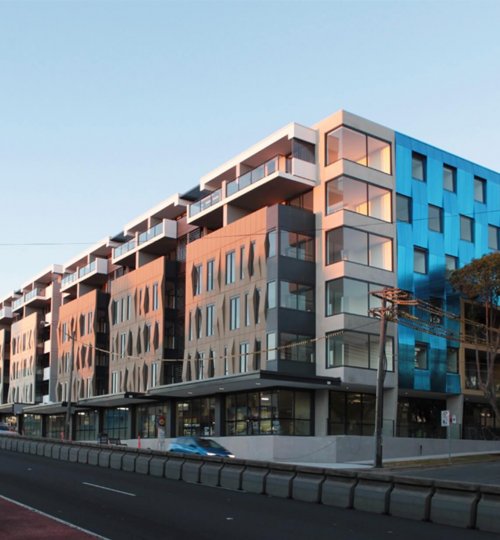
Leichhardt Green Apartments
Completed 2017, this project involved the design and construction of 224 apartments in the thriving suburb of Leichhardt. The project consisted of high performance commercial sliding doors and awning windows, with performance glazing throughout.
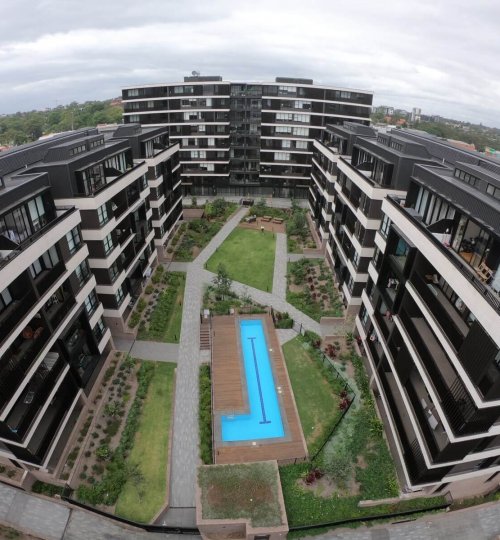
Vibe Hotel Darling Harbour, Sydney
Completed in 2019, the Vibe Hotel Darling Harbour is a new hotel building built in a confined space on Sussex Street.
The project consisted of high-performance double-glazed windows and sliding doors. It also includes rooftop balustrading, glazed awnings.
